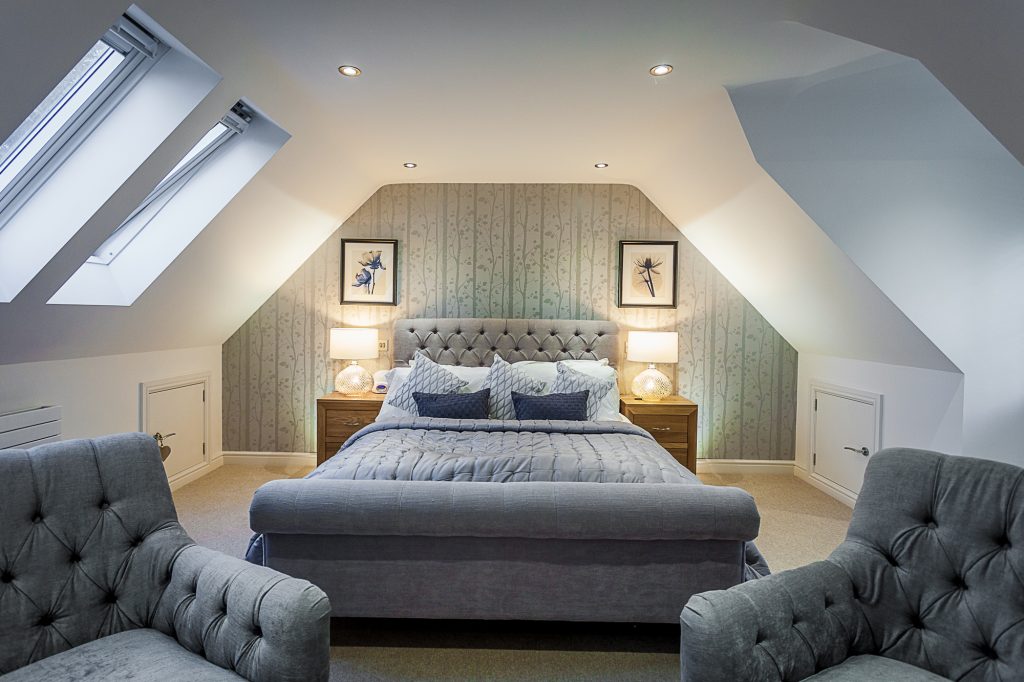A loft conversion offers many benefits. From adding a completely new space into your home to adding significant value to the property, a loft conversion is a shrewd investment when done right. Given the complex nature of converting a loft space there are certain restrictions when it comes to design options.
For example, here in the UK there are typically four main options for a loft conversion. How suitable these are for your property depends on various factors such as roof type, floor layout, budget, and the type of room you want in the converted space (e.g. bedroom, bathroom, office etc).
Let’s take a closer look at the main design options for a UK loft conversion:
Roof Light Conversion
A roof light conversion is typically the most affordable option available for homeowners. This because there is less complex construction work required for this type of conversion, which uses the current loft space without adding or expanding to it.
Instead, new windows are added to the roof while flooring is strengthened and a staircase is added. There are no structural changes to the roof so it’s very non-instructive compared to other conversions, although your loft does need to have enough head height for it to work, usually around 2.25m at the centre of the room
So, if your loft already has a suitable layout for a conversion and just needs some small adjustments to make it habitable, then a roof light conversion is a great option.
Dorma Conversion
Possibly the most popular loft conversion option, a Dorma loft conversion is suitable for sloped roofs, with extensions added to the roof to provide additional head height and floor space. These extended areas protrude from the slopes of the roof and come in various styles of their own.
For instance, single Dorma’s are used to extend spaces on smaller roofs, a side Dormer is found on the side of hipped roofs whereas an L-shape Dormer is typically saved for larger properties with space at the back of the property, like many Victorian era homes.
Finally, a Full width Domra conversion runs the entire length of the roof and add significant space to the entire loft area. Homeowners looking to maximise the additional space created from the conversion should consider a full width Dorma.
Mansard Conversion
A mansard conversion is a more extensive project that requires an almost entirely new structure to be added to the roof. In the case of sloped roofs, the sloping sections are raised to a point where they are nearly completely vertical, while a flat roof is usually added.
This is especially effective for creating much more headroom in a loft in properties with a slopped roof, although it’s also a great option for extending space in a flat roofed property like a terrace.
Due to the size and complexity of the conversion, planning permission is typically required for a mansard conversion, while the cost of the project is likely to be higher than most others.
Hip to Gable
A hip to gable loft conversion is designed for detached and semi-detached properties with free sloping side roofs. It involves removing sloped portions of the roof, which is then replaced with a large wall called a gable, adding a large amount of head height.
While traditionally for detached and semi-detached homes, hip to gable conversions are becoming increasingly popular in properties at the end of a terrace.
