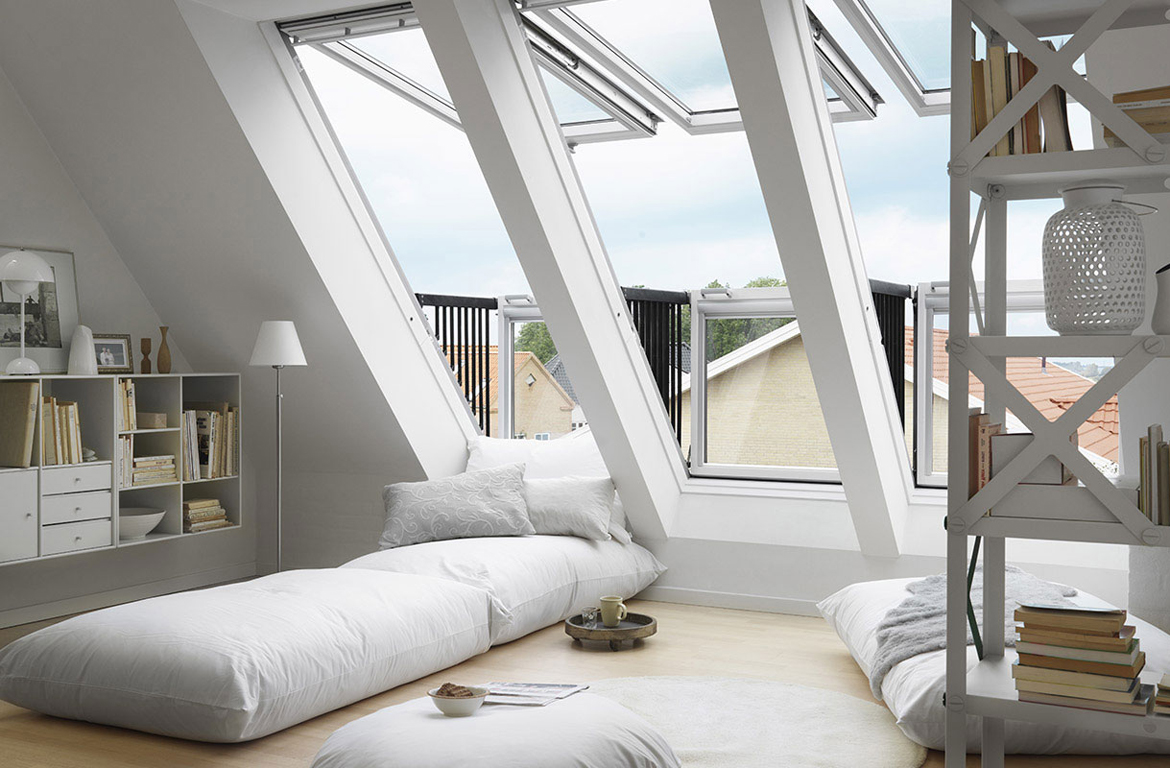Most families will reach a stage in their life when they need more room than they currently enjoy in their home. This additional room can be acquired by moving, by extending the home, by adding a conservatory, or by converting an existing space such as the loft or basement to enjoy greater use from it. These rooms are often used for nothing more than storing junk so while a good clear out may be necessary, you could enjoy the addition of one or more rooms to your home.
The loft offers a conversion above ground and this means that natural light can be afforded to the new space. Skylights, windows, and dormer windows can all be added to offer as much light as possible into the room while the intelligent use of indoor lighting can further add to the effect. However, the dimensions of the loft mean that you may not gain as much room as you would with a basement conversion.
Whether you choose a loft or basement conversion you will need to consider access. Generally, stairs are added so that you can easily access the room. Using spiral stairs can limit the space that they require and the room that they take up but, large conversions can benefit from full sets of stairs.
A loft conversion can be used to create two or more rooms. You can include more ordered storage so that you can keep the junk out of the way, add a master bedroom, and even have an en-suite bathroom plumbed in too. You can create what is basically a suite of rooms which could even be used as an annex flat or granny flat.
The basement does not usually allow for the option of natural light so it is important that you consider how and where you will add lights, especially if the room is to be used regularly. It is possible to buy lights that give the appearance and feel of natural light but without the need to drill and excavate holes out of the earth surrounding your home. The basement typically has a more even space which means that it can potentially provide more room than a loft conversion.

